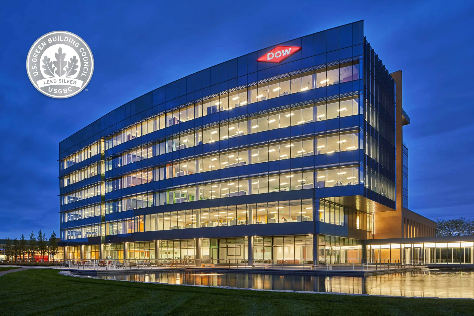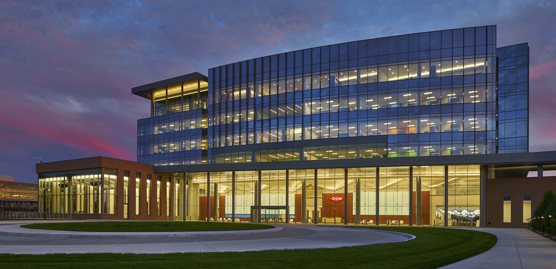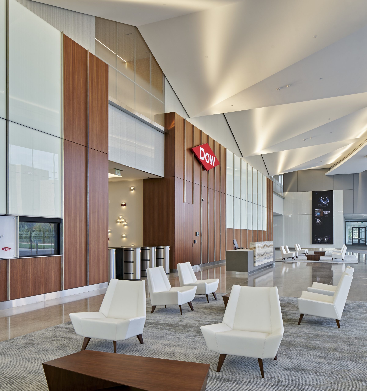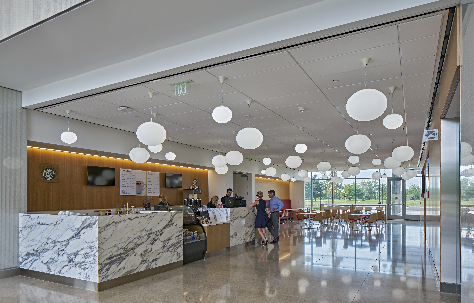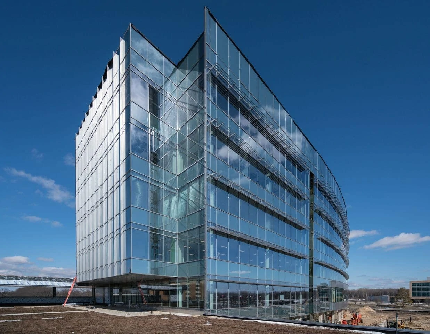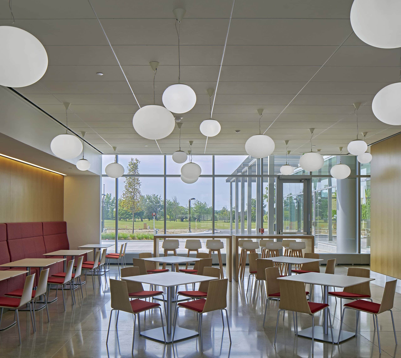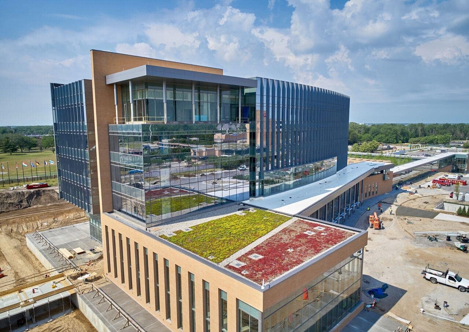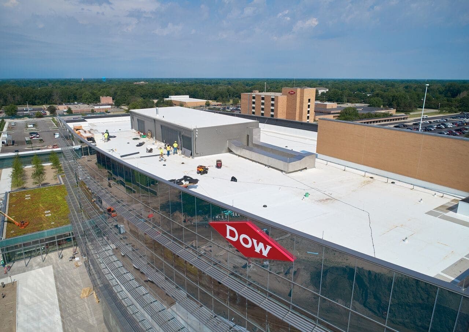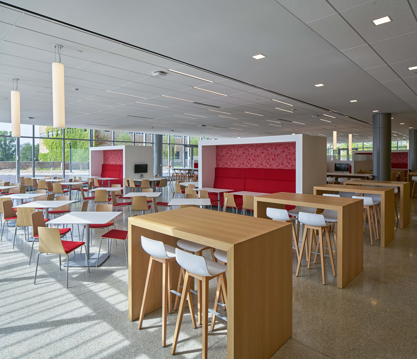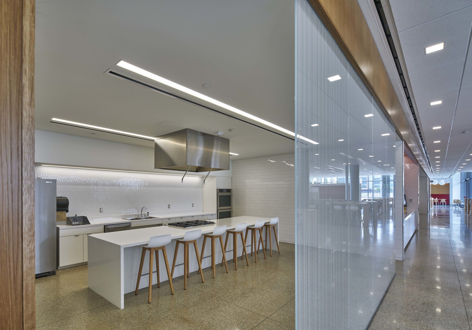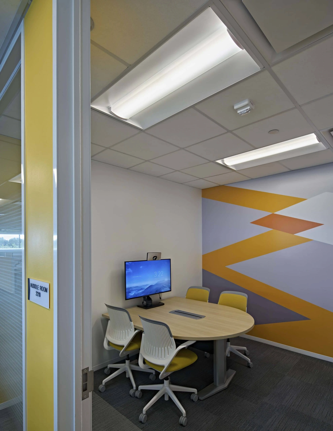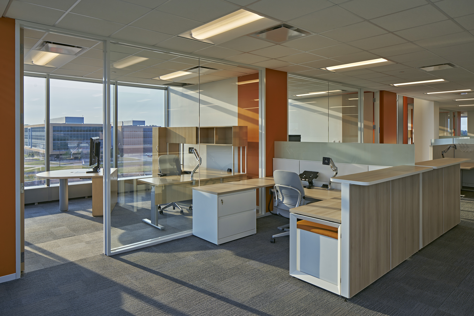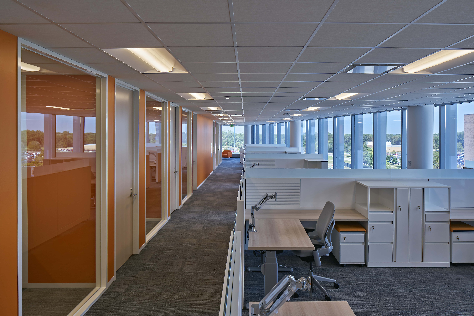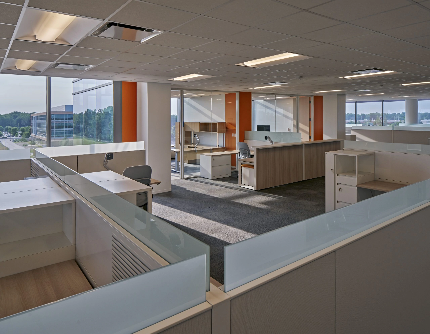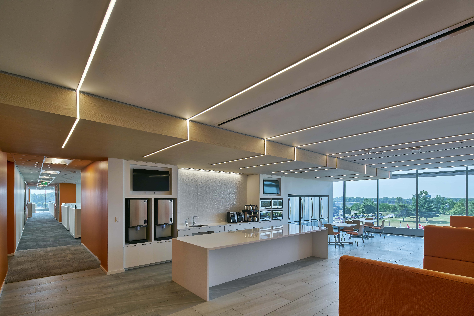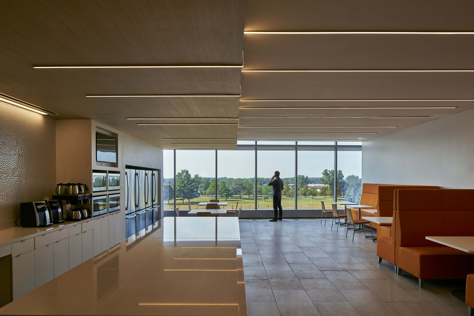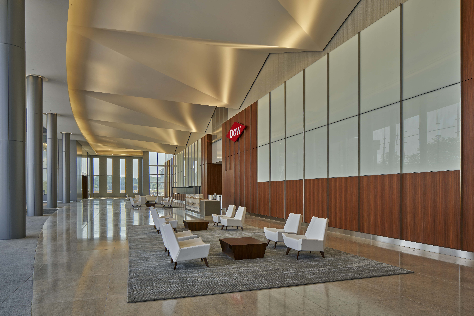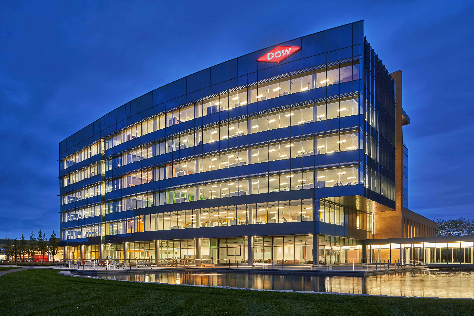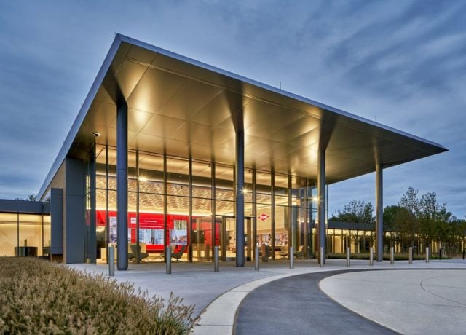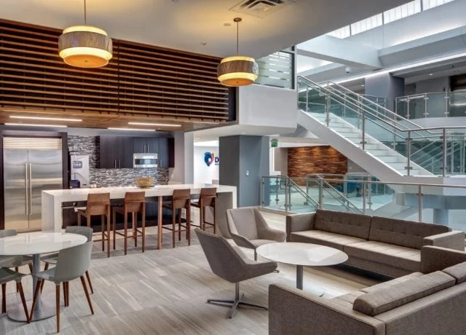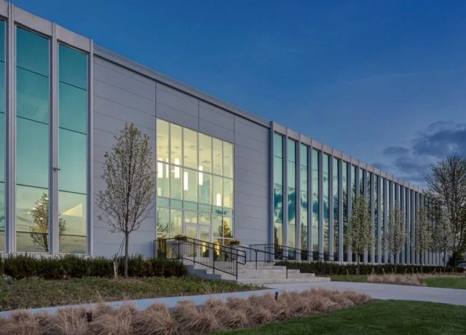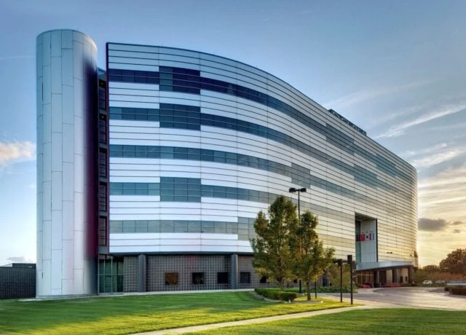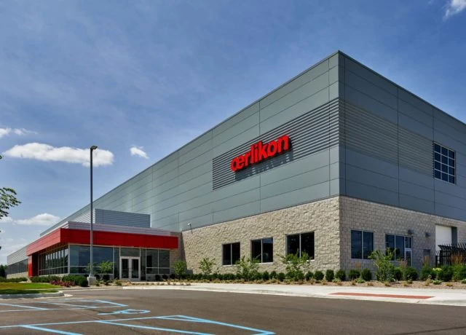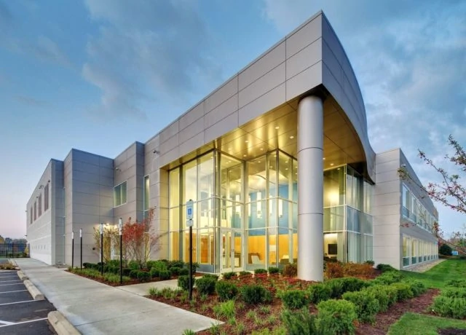KIRCO and KIRCO MANIX recently completed the development and construction of The Dow Chemical Company’s new global headquarters within their Midland, Michigan campus. The Global Dow Center is part of Dow’s ongoing initiative to support collaboration, company growth, and innovation. The new state-of-the-art building replaces the former Willard H. Dow Center (WHDC) 2020 Building.
Construction began in 3Q 2015 and was completed in the summer of 2017.
The open-plan design of the building and technology upgrades reflect Dow’s focus on engagement and streamlined communication to propel the company’s culture forward. The building’s sustainable and adaptable design is further expected to advance employee productivity that will benefit customers and the markets Dow serves.
Elements of the Global Dow Center include: a six-story, 184,390 square-foot, steel-frame and curtain wall structure; 21,000-square-feet of vegetative rooftop and a nearly one-acre decorative pond wrapping one-third of the building, helping to dramatically reduce heat islands and storm water runoff; and an enclosed employee walkway connecting occupants to parking and other campus facilities. The building’s two-story atrium lobby with floor-to-ceiling glass has technology features that will enrich customers’ and visitors’ appreciation of Dow’s distinguished history and innovative market solutions.
Dow produces many products for the building and construction industry, many of which were utilized on this project. If laid side-by-side, more than 300 miles of Dow-manufactured products were utilized in the construction of the building.
The interior environment is open and collaborative, and the glass curtain wall exterior allows for extensive penetration of natural light into the workspaces. Features include a 4,000-square-foot “town hall” flexible meeting space, a 17,000-square-foot cafeteria, and a coffee kiosk and lounge adjacent to the lobby.
In addition to the energy-saving design elements incorporated into construction, 20 percent of the building’s products came from recycled materials. More than 90 percent of the debris generated from both the demolition and construction was recycled, including over 18,000 tons of concrete from the 2020 building, much of which we crushed and re-used for temporary roads and new parking lot sub surfaces. The new facility is seeking LEED certification.
During the construction of the Global Dow Center building, KIRCO also developed and constructed the Andrew N. Liveris Visitors and Heritage Center which welcomes guests to the Dow campus, improves campus connectivity, and showcases Dow’s rich history.
Related Projects
Location: Midland, MI
Size: 184,390 Square Feet
Market(s):
- Corporate Real Estate
- Office & Headquarters
Awards:
LEED Silver Certified
- Global Dow Center Honored by Michigan Chapter of American Society of Landscape Architects
- KIRCO, KIRCO MANIX and Kirksey Architecture Announce LEED Silver Certification of the Global Dow Center
- Global Dow Center Project honored by the Construction Association of Michigan (CAM)
- H. H. Dow Visitors and Heritage Center Completed at the Global Dow Center
- KIRCO Announces Grand Opening of the Global Dow Center, Headquarters of The Dow Chemical Company, and Construction of New H. H. Dow Visitors and Heritage Center
- KIRCO’s Global Dow Center Project Featured in Corp! Magazine
- New Building in Dow’s Corporate Headquarters Replacing the Willard H. Dow Center 2020 Building

