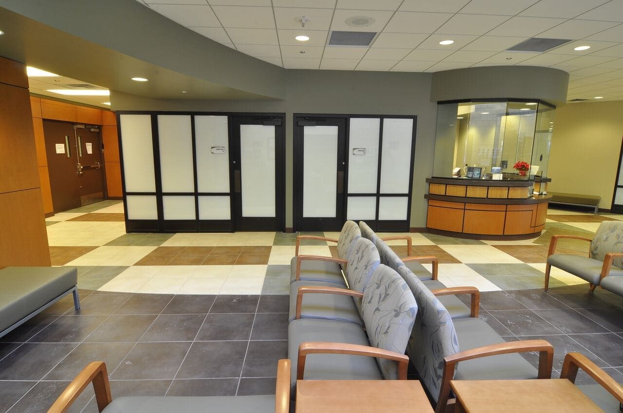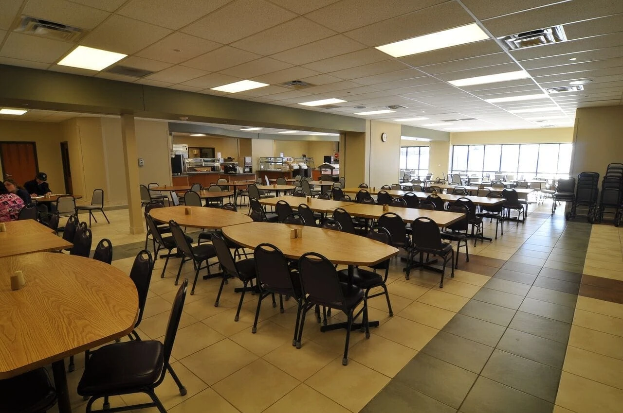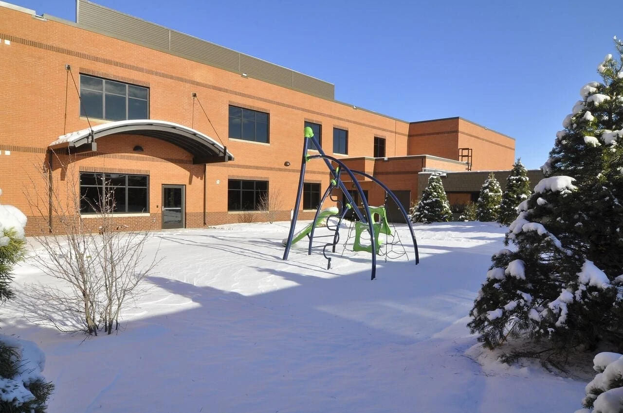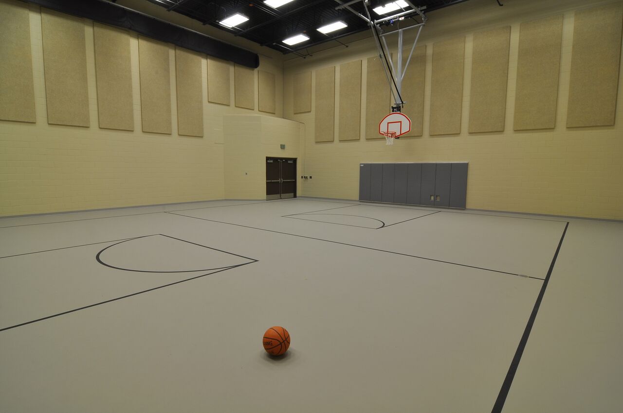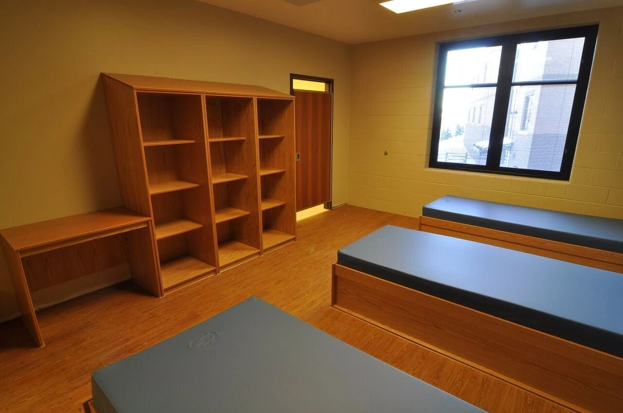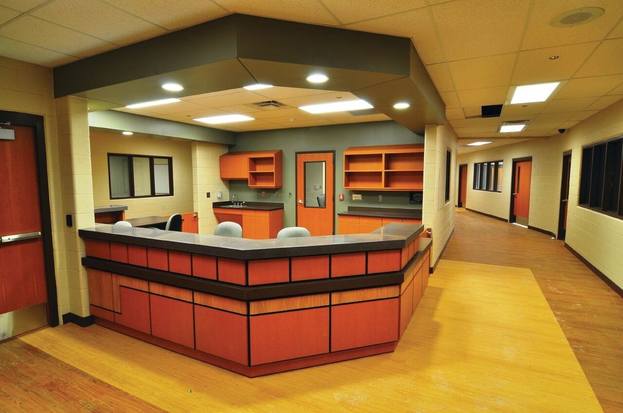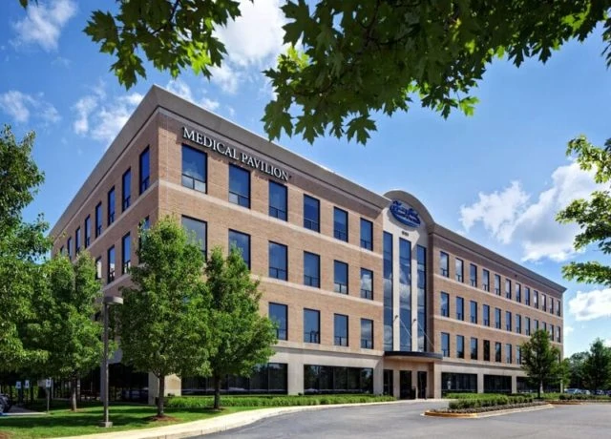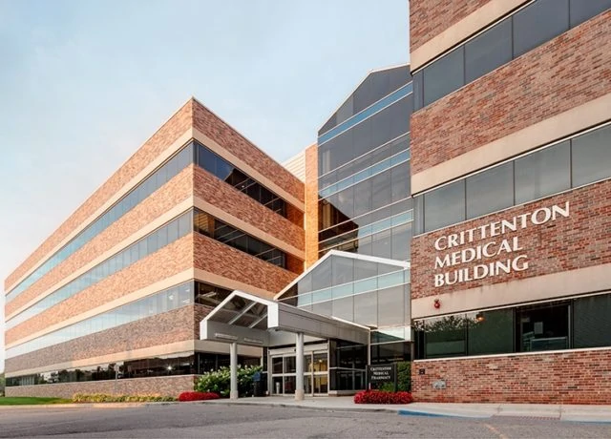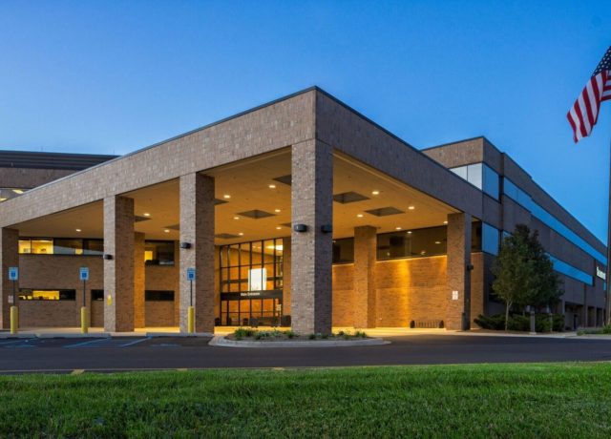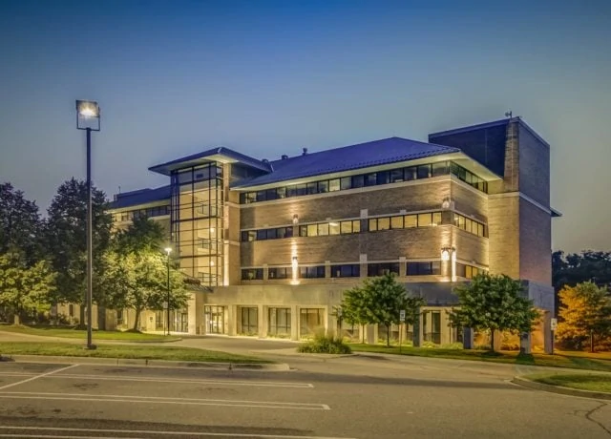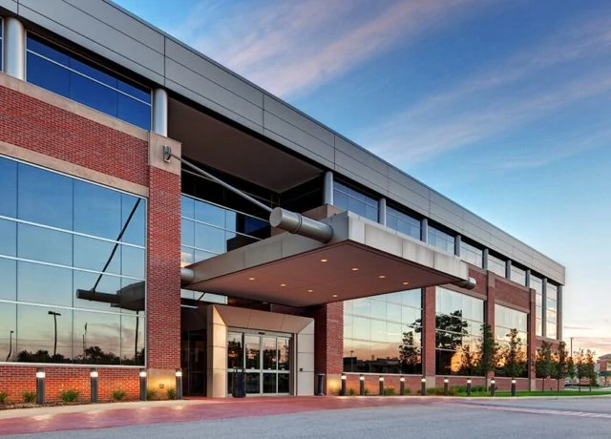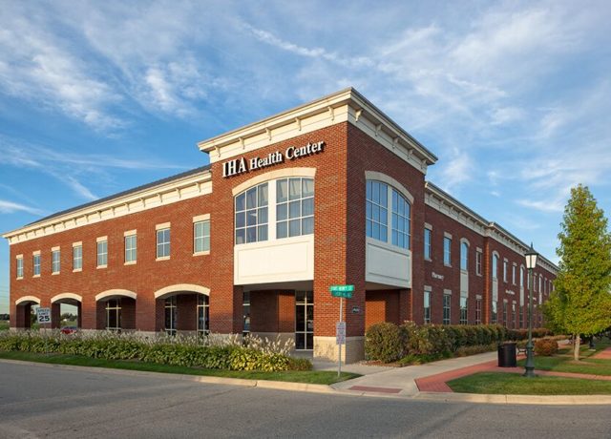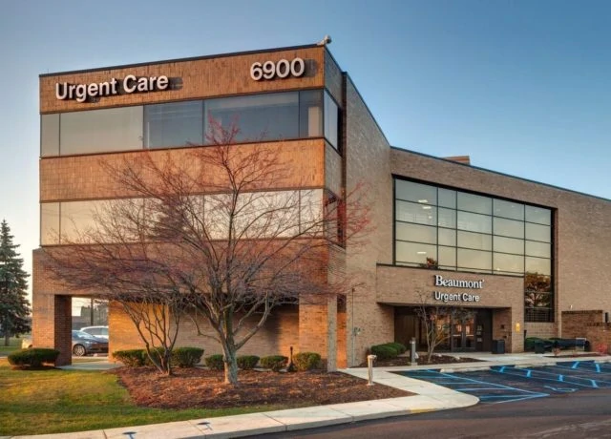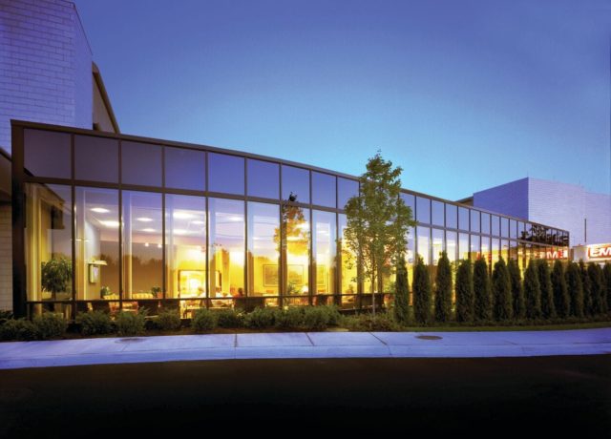The Havenwyck Hospital project included the 78,000 square foot addition of a 20 bed acute care unit and 103 bed residential treatment unit. Along with the expansion, renovations for the adolescent units, kitchen, dining and office spaces were completed. The existing facility is 85,000 square feet and with the addition the total completed project will result in a 163,000 square foot psychiatric treatment facility.
CHALLENGES:
Schedule challenges included keeping the facility in operation and construction disturbances to a minimum, so that daily patient care activities could continue uninterrupted. Logistic challenges included equipment access to the various added wings, as the facility is bordered by a lake on one side.
LEED:
The US Green Building Council’s Leadership in Environmental and Energy Design (LEED) has been used as a guideline in the design of this facility. Consideration has been given to sustainable sites, water efficiency, energy and atmosphere and material and resources.
Related Projects
Location: Auburn Hills, MI
Size: 78,000 Square Feet
Market(s):
- Healthcare

