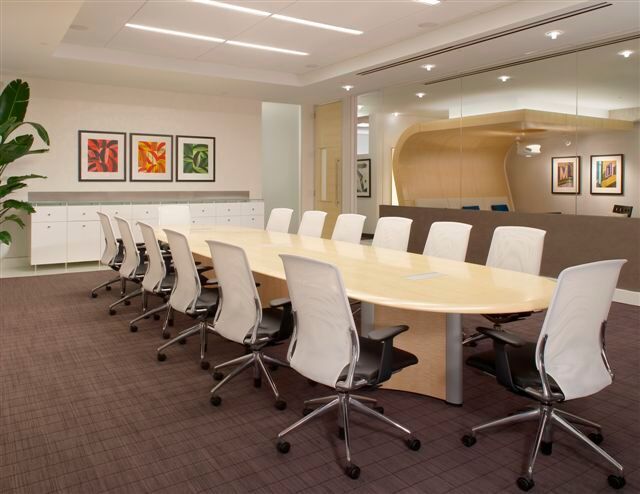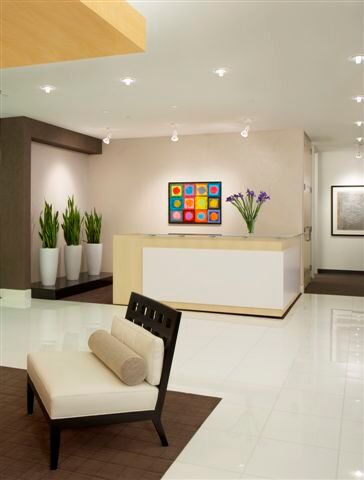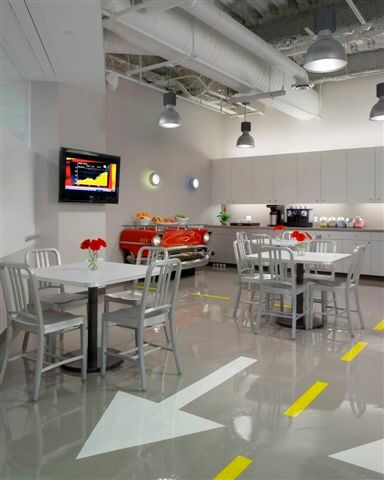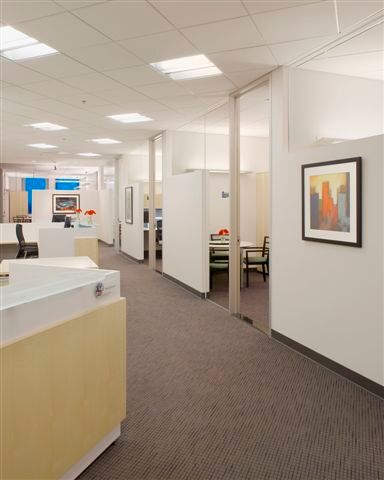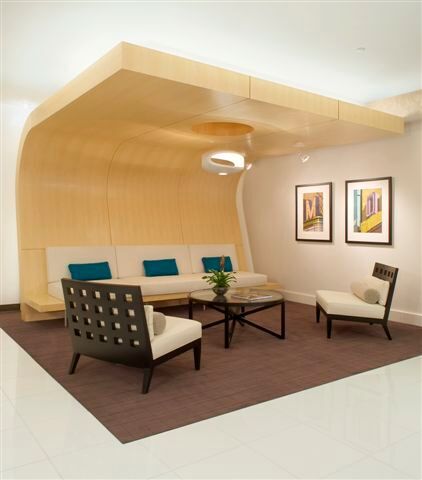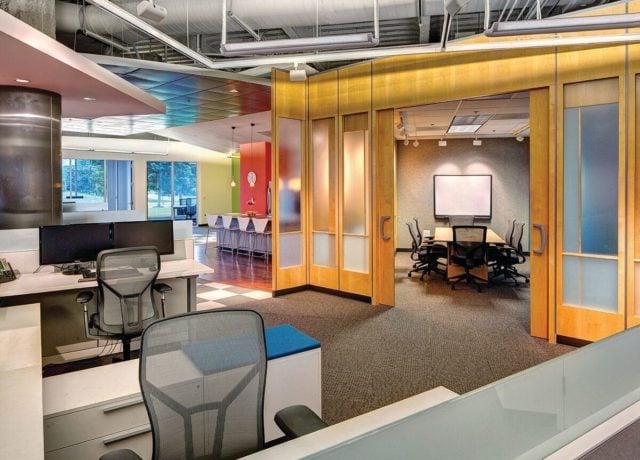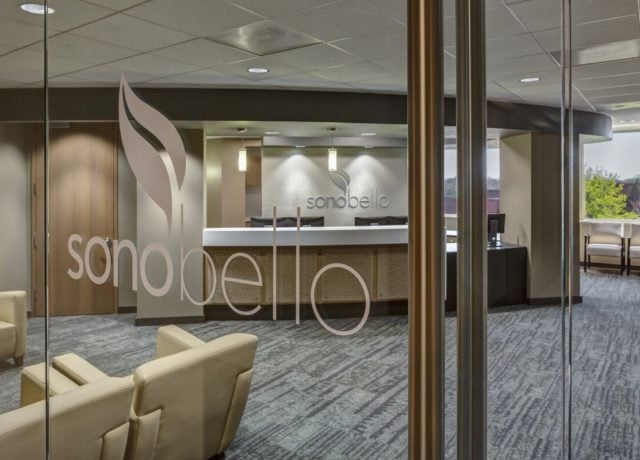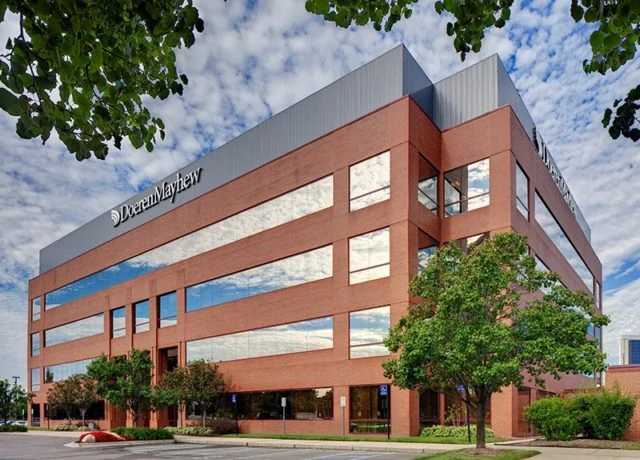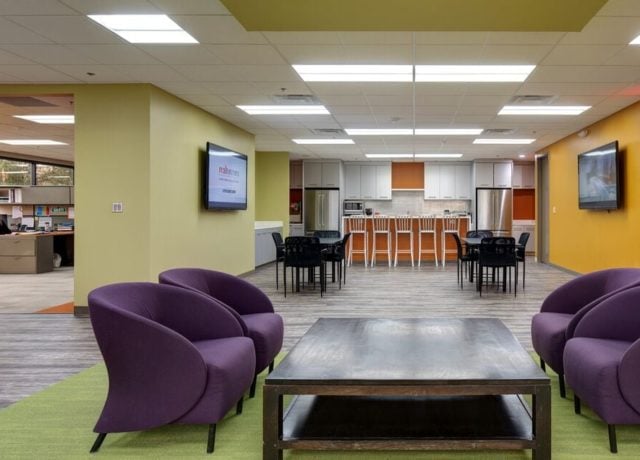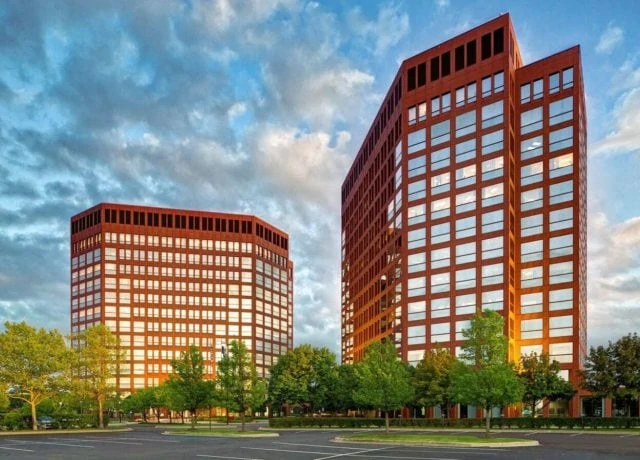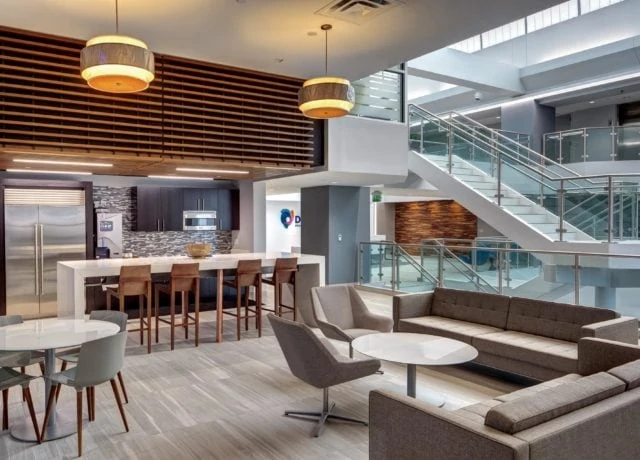Boston Consulting required a cutting edge, contemporary design for their newly renovated office.
- Each office was built out with custom-finished, full height doors with custom hardware.
- The walls that form the corridor are constructed of “super clear” glass and the carpet features a custom seam layout.
- The lobby has a specially designed reception counter and a custom designed, field fabricated sculptured seating area, with integrated lighting, seating, and custom carpentry.
- The eating area is designed with an urban feel and includes traffic graphics on the floor, stop, go, and caution lighting with the front end of a 57 Chevy used as an artistic feature.
Related Projects
Project Facts
Location: Troy, MI
Size: 20,000 Square Feet
Market(s):
- Corporate Real Estate
- Office & Headquarters

