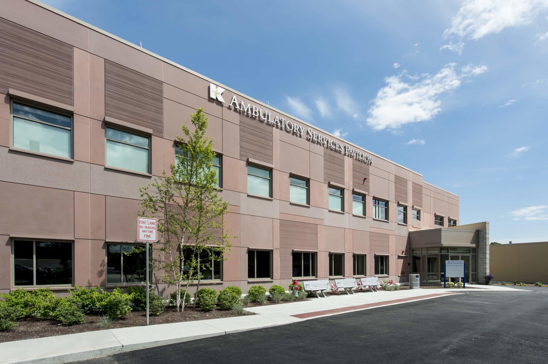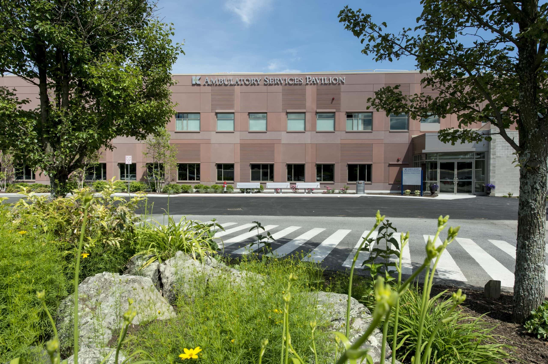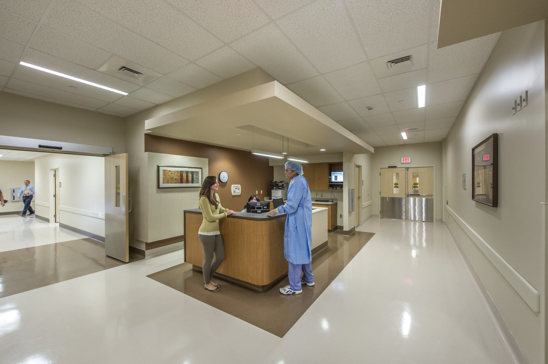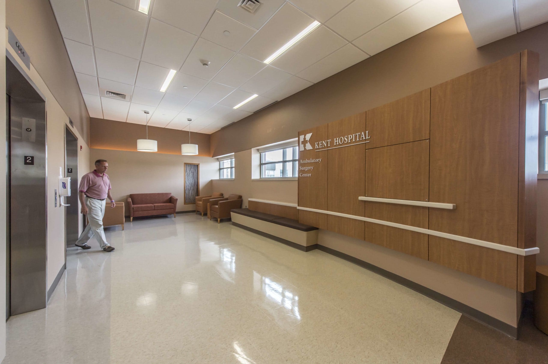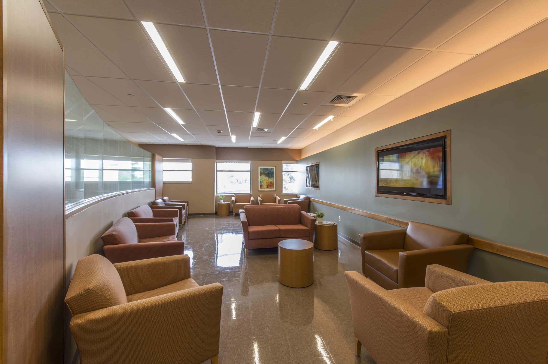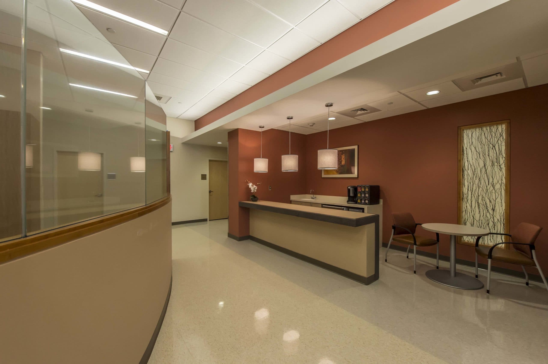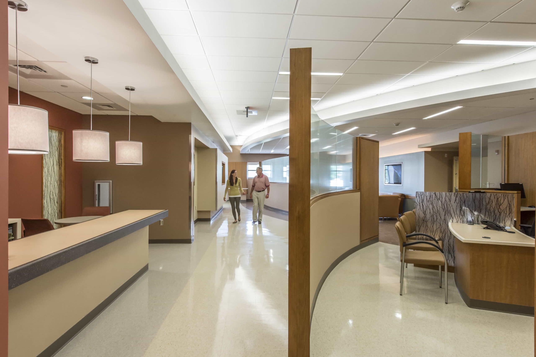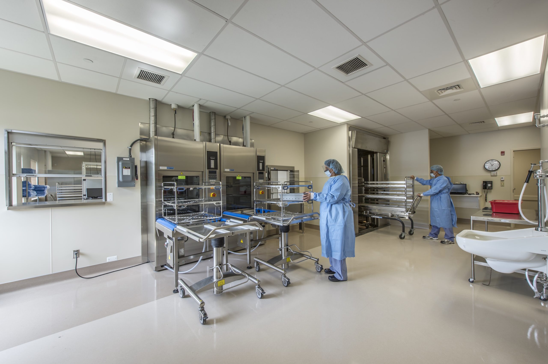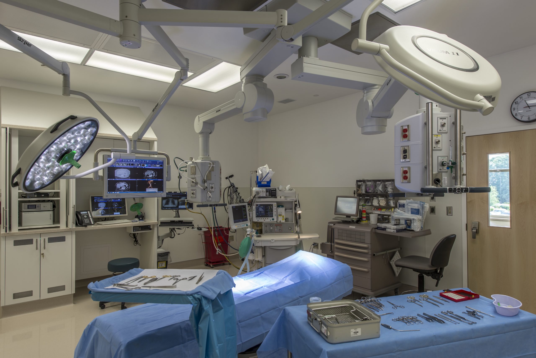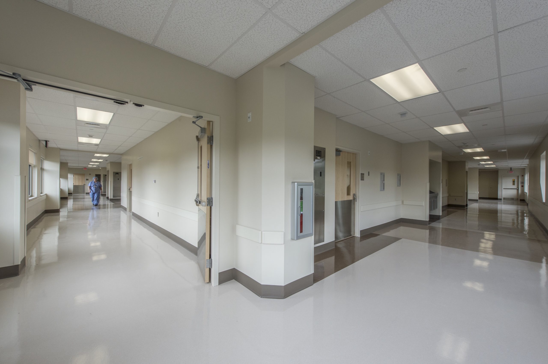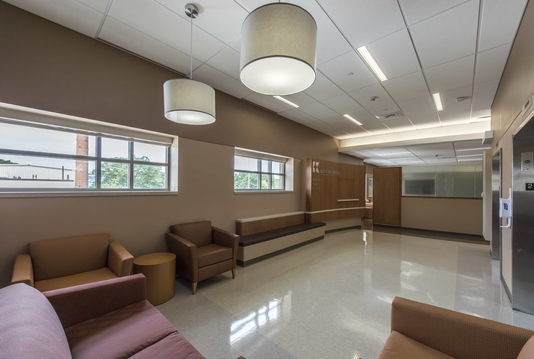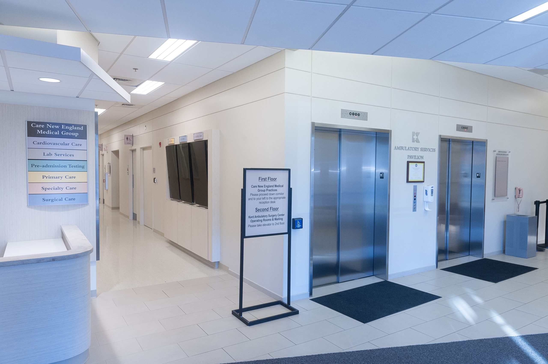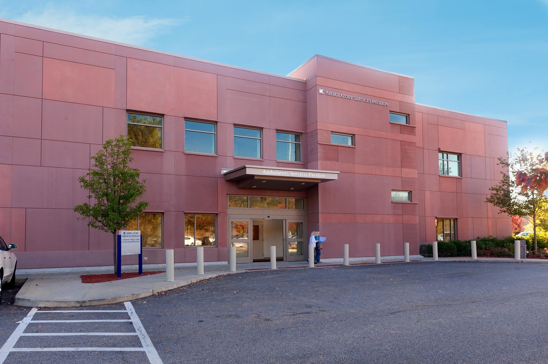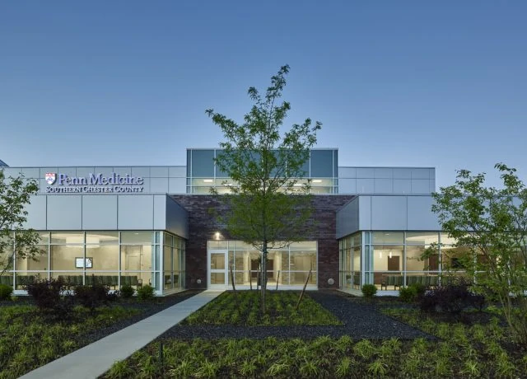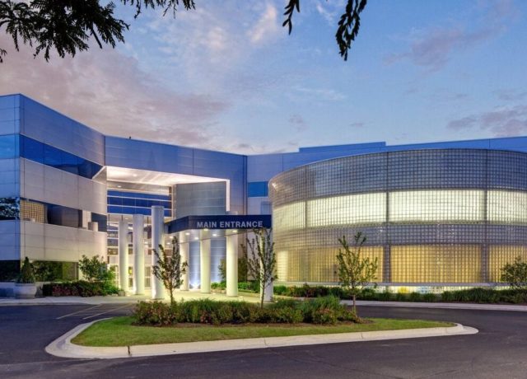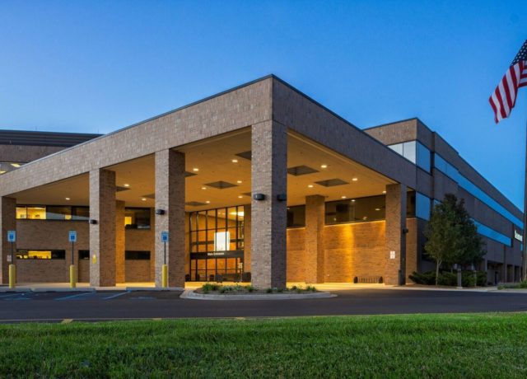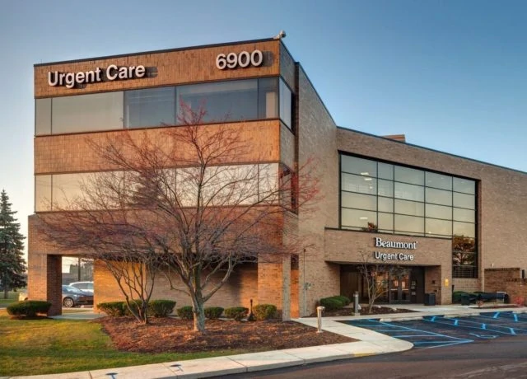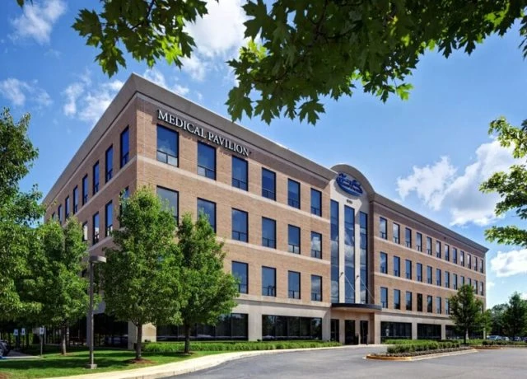The Kent Ambulatory Surgery Pavilion includes Kent’s advanced surgery center located on the second floor. The first floor offers an integrated medical neighborhood design providing a broad range of healthcare services and practices in an attractive, efficient setting.
With a core and shell that meets LEED Gold standards, this facility was designed with low-emitting materials and energy reduction strategies for water, lighting, and heating/cooling usage. Parking guidelines include dedicated areas to promote the use of bicycles, carpools, and hybrid vehicles. Interior building features incorporate natural lighting and energy reduction to promote patient and staff satisfaction. Lit by the pavilion’s ample windows, the surgery center offers private recovery bays and space for families, who can access a café and free wireless Internet in the pavilion’s waiting areas.
The Ambulatory Surgical Pavilion combines an exceptional outpatient experience with new, specially designed space, state-of-the-art equipment and, right next door, the 24-hour support of Kent’s full-service hospital. The result is unparalleled ease of access, comfort and peace of mind for those who need medical services.
Kent Ambulatory Surgery Pavilion is part of the portfolio managed by our SK Medical Management partnership, a full-service property management firm which delivers outstanding management services exclusively focused on healthcare properties.
Related Projects
Location: Warwick, RI
Size: 62,724 Square Feet
Market(s):
- Healthcare
Awards:
LEED Gold Certified

