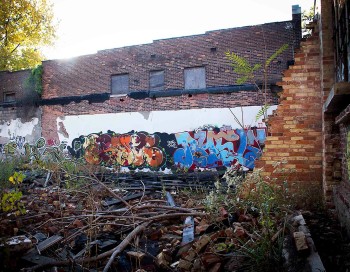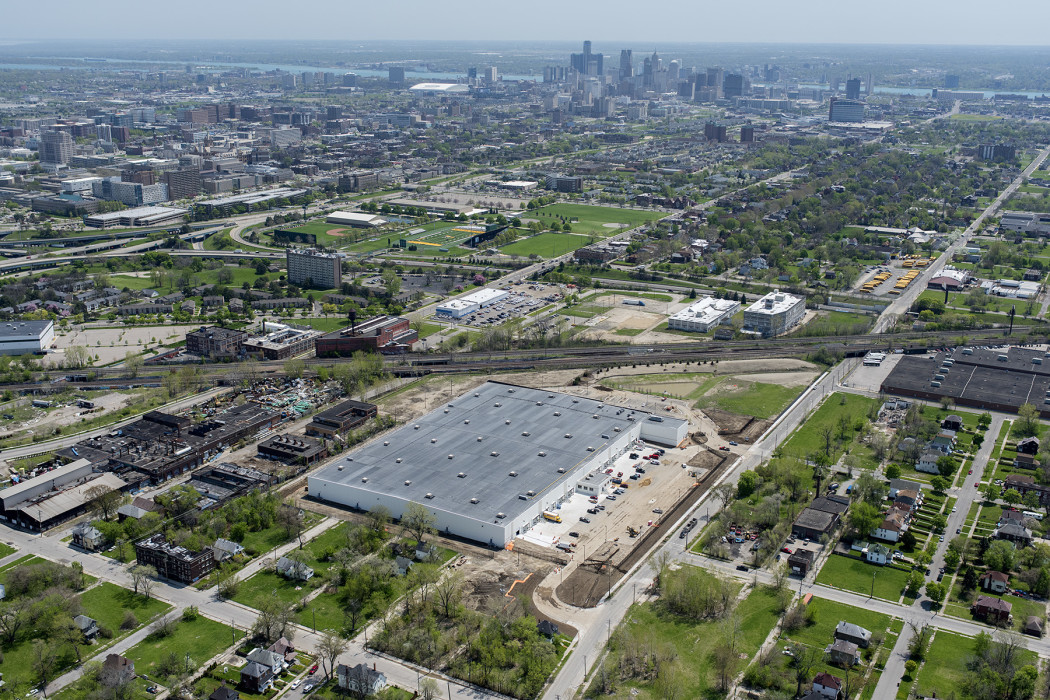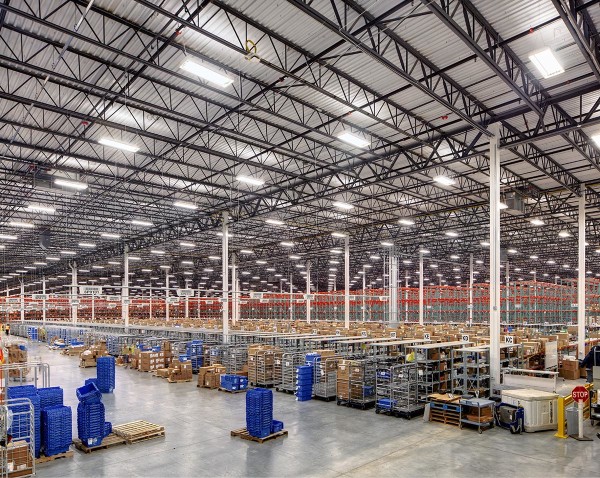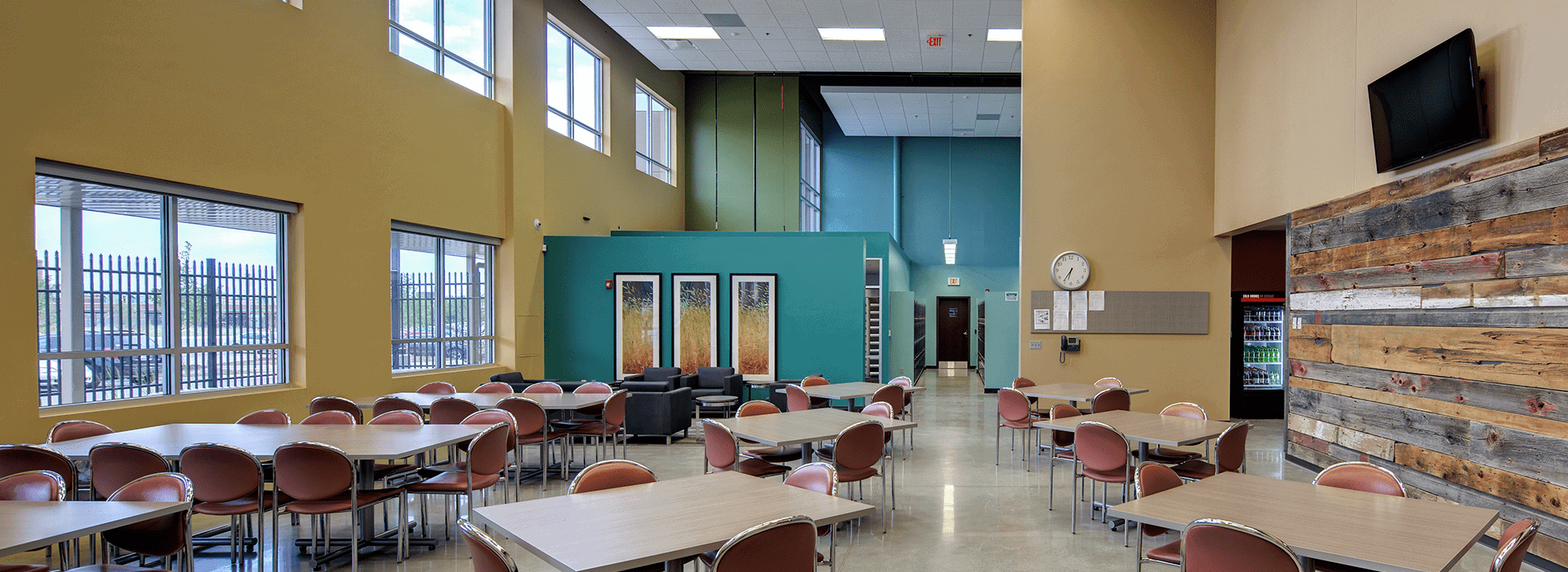Cardinal Health Medical Distribution Center: “Catalyst Converter” in the Motor City
By: Robbie Tarpley Raffish, CEO of a.s.a.p.r. integrated marketing
Spring 2016
“Kirco’s new building for Cardinal Health sets the tone for the reclamation of New Center (less than five miles from downtown Detroit) by Henry Ford Health System. The first building to rise on the 300-acre planned community, it is bringing both jobs and hope to the area.”
A CENTURY AGO, as up-and-coming industrial baron Henry Ford was ensuring his place in the history of automation, he took an interest in the rising business district of “New Center,” located about five miles outside downtown Detroit. The district was coming into its own as a vital link between downtown and outlying manufacturing facilities.
In 1915, Ford personally purchased struggling Detroit General Hospital, located at the center of the neighborhood. He renovated the building, upgraded the facilities and added rooms, christening it Henry Ford Hospital.
Against this backdrop of the sparkling hope of a new location — and the desolation and failure that followed decades later — the new 275,000-square-foot, $30 million Cardinal Health Medical Distribution Center has risen. A massive brownfield project built to LEED Silver specifications, the building is the product of a rare partnership of five entities.
More than reinvention, it’s the story of how developer and building owner Kirco, building tenant Cardinal Health, major Detroit employer Henry Ford Health System and the community at large came together to rescue New Center for a new century.
Genesis:
Cardinal Health is a Fortune 500 company focused on supporting pharmacies, hospitals, ambulatory surgery centers, labs and physicians’ offices. In Detroit, as in many communities, it is an essential link in the health care chain. It provides pharmaceuticals, medical products and services to more than 100,000 locations daily, including Henry Ford Health System (HFHS) and Detroit Medical Center (DMC).
Cardinal Health and DMC have a decades-long relationship. When Cardinal Health’s contract with DMC came up for review in 2010, DMC requested that Cardinal Health locate its medical distribution center in Detroit for easy access to DMC as well as for other, less obvious reasons.
“More than half the population of New Center has vanished in the last 50 years,” says Thomas Habitz, urban planning specialist at HFHS. “The area’s been devoid of investment since the riots in the 1960s. HFHS had acquired a 300-acre site near the hospital because the community had been crying out for development that would produce jobs and homes.”
Meanwhile, HFHS and the city of Detroit had been developing an informal “district plan” for some time.
“With 10,000 employees at HFHS and a 25,000-resident employee pool within blocks, what we needed was a starting point to convince potential investors of our vision,” says Habitz. “HFHS is trying to see the greater picture; we want to use any aspect of the health system’s resources to make a more positive difference in Detroit. The Cardinal Health building, as the first tangible development piece of the plan, gave us the platform for launching the master plan for New Center.
A Complex Site
Dean Kiriluk, chief investment officer at Kirco, remembers taking a long look at the Cardinal Health RFP in early 2011, and then taking a deep breath. “This was a big, big, project,” he recalls. “There were 98 separate parcels on 17.5 acres of land to be reclaimed, with title defects on nearly every property. Numerous roads had to be abandoned and reclassified. Railroad spurs had to be pulled up. And the blight on the property was epic.”
The site was so run-down that when Kirco executives took potential lenders to see it, they were often afraid to leave the car. Not one streetlight worked. Broken sidewalks made walking dangerous. Feral pit bulls roamed the streets. The area was so dilapidated and overrun by crime, with only an occasional home still standing, that it was nearly impossible to envision any viable commercial structure rising from the ashes.

Two-thirds of the site had been occupied by industrial uses and contained a former rail yard, paint factory and storage facility for aircraft fuel. There were tunnels, pits, railroad tracks, septic systems, containers, vaults, safes, piping and tremendous decay. Soil would have to be abated on-site.
The property was littered with 4,000 tires that would later be recycled into playground flooring. Eighteen decaying structures had to be demolished and the concrete recycled in the site foundation. But,
Kiriluk notes, “a whole tapestry of contaminants,” many of which, including friable asbestos, had to be abated before those structures could be demolished. Eleven underground storage tanks had to
be located with ground-penetrating radar, then removed.
Yet the site was uniquely suited for Cardinal Health. It was located close to I-94, a major thoroughfare, with easy access for trucks; it was near a rail line and in an area that already had some light industry. Traffic patterns could be controlled to keep trucks off residential streets.
“Still, this was a cumbersome process,” says Kiriluk. “Some of the parcels were owned by the city, which could not sell us the land until it was rezoned for the correct use. Rezoning could not happen without the correct titles; streets and alleys could not be abandoned until we owned the land. And there were no less than 14 government agencies involved in the street and alley abandonment alone.”
As if that was not enough, the city of Detroit went bankrupt during the planning process.
Habitz recalls, however, that a few key moments in the process made it feel truly viable: “We had really good success working with the Michigan State Land Bank. We were able to acquire more than two dozen of the titles, each within 45 days, under a program that clears abandoned properties. That took some weight off. And the Michigan Department of Environmental Quality (MDEQ) was a terrific partner when it came to testing.”

Testing Soil and Stretching Nerves
Kirco and HFHS began assembling the land in 2011, but it wasn’t until 2014 that a bulldozer entered the site. It took nearly three years to navigate the bureaucracy, and by then the cost of the land had doubled. So had the cost of the environmental cleanup, to more than $8 million.

No less than 18 environmental studies were conducted. Michelle Bakun, the brownfield redevelopment coordinator for MDEQ’s Remediation and Redevelopment Division, recalls that HFHS, Cardinal and Kirco took three key steps to mitigate some of the cost and stress.
First, the group went to the state early, ensuring that funding was available and processed correctly. MDEQ helped Kirco secure a $1 million grant plus a $1.5 million loan facilitated through the Wayne County Brownfield Authority. The Detroit Brownfield Redevelopment Authority assisted the company in securing brownfield tax increment financing (TIF) that would reimburse Kirco for eligible brownfield expenditures through the growth in future tax revenue. In addition, the Detroit/Wayne County Port Authority provided a $915,000 loan to the project.
“It was a partnership between all the players,” says Bakun. “We had regular conference calls — as often as biweekly at first — so everyone was in the loop, and we were in constant contact with Kirco’s environmental consultant (AKT Peerless), which really kept information moving.”
Second, they included the community. Echoes Habitz, “HFHS has had a complicated history with the New Center community. When this project was announced, there was immediate suspicion by many community members.”
According to Habitz, the project became a “referendum” on everything HFHS was doing there. Community organizations were concerned about many things, from traffic patterns to the use of drought-resistant grasses, from incorporating the history of the area into the design to ensuring the sustainable approach that Kirco had undertaken.
“We had to work with the community organizations and earn their trust through regular communication,” adds Habitz. “Eventually, we were able to sign a letter of agreement with the primary organization that set the ‘rules of the road’ for this and future development in the area.”

Bakun says that the third important step was that “choosing a brownfield site — even one with such a high degree of contamination — was a great investment. It will bring jobs to an existing, infill area in a way that greenfield development cannot. It is as much an investment in people as place. It’s more than fair to say the state is very happy.”
The Passive Vapor System
Mitigating contaminants while minimizing the off-site export of contaminated dirt was a major objective. To accomplish this, gas emitted by subsurface soils underneath the foundation slab had to be safely vented to keep any gases out of the building. The team selected a passive system that is dependent on natural venting of the soil.
In a passive system, space is created under the entire building slab and covered with an impermeable air barrier that is compliant with Occupational Safety and Health Administration (OSHA) requirements. It prevents air from passing from beneath the vapor barrier through the slab and into the building. Furthermore, the ventilation system permits the air beneath the vapor barrier to vent out to the open air outside to further ensure no sub-slab vapor barriers penetrate the building envelope.
Dave Endres, vice president of Kirco/Manix (Kirco’s construction arm), recalls the critical moment when they committed to the passive vapor system. “After all the testing we’d already done, MDEQ required another $600,000 in testing for assurance to start the project, and we debated about spending that, not knowing what we would find. Or, we could just spend the $1 million on a passive vapor ventilation system and have total certainty that we could move forward. We chose the system; we had to account for every possibility to keep the people and the product safe.”
Kirco, with Cardinal Health’s buy-in, committed to what would become the largest passive vapor ventilation system east of the Mississippi. With MDEQ’s help, they hired Colorado-based MTN. Inc. to install the system so the project could move forward.
Medical Distribution Center Intricacies
A medical distribution center has far more stringent and intricate requirements than a standard DC. These include enhanced HVAC, security and power needs to protect the specialized goods being kept and the safety of the people working in the building.

“You have products that need to be stored anywhere from room temperature to sub-zero. That makes temperature control a major challenge,” says Endres. “We had to get this right, because there are vastly tighter FDA (Food and Drug Administration) guidelines for acceptable tolerances.”
The value of the inventory held in the building is significant; it can be as much as $15 million on an average day. Security — including 10-foot-high cyclone fencing, high-definition cameras and an elaborate security system for employees, vendors and visitors — is vital.
System redundancy is crucial. “We needed to guarantee that backup energy would power the entire building not for hours, but for days,” says Endres. Each of the two freezers, one set at 28 degrees and the other at -15 degrees, needed its own slab so that it would not imbalance, or be imbalanced by, the temperature in the building.
Then there was “Jennifer,” the voice of the building’s automated inventory system, which manages more than 250,000 SKUs. Jennifer directs employees with headphones to the correct aisles, shelves and bins. The system is highly efficient, but had associated IT requirements that well exceeded those of the average warehouse.
Possibly the most challenging difference between a standard DC and a medical DC is the installation of a chemical vault for volatile medical supplies.
“We built an annex to house aerosols and other high-risk chemicals. It has a dedicated unit that performs 100 percent air exchange,” explains Endres. “Air enters the vault HVAC system, is heated to a constant temperature, circulates the room and is pushed out. The vault is explosion-proof with a foam fire protection system. It required environmental protections to contain any liquids (in the event of an explosion) that would keep them from entering the ground. It’s an aspect of safety you probably don’t think about at the average DC and required eight to 10 inspections to certify.”
Grants and Tax Credits
Meanwhile, another struggle was taking place, this one across spreadsheets.
“We started with the then-reasonable expectation of receiving $26 million in New Markets Tax Credits (NMTC) and the intention of passing them on to Cardinal as a way to offset a portion of the rent,” says Kiriluk. “It didn’t quite go as planned. We shopped this to community redevelopment enterprises and were able to line up $20 million in NMTC — but we could never get to closing because we could not get clear title to the land.”
Kirco went back and forth with Cardinal, working and reworking the costs and rent numbers. To execute the deal, Kirco ultimately, over a three-year period, obtained:
- 50 percent real property tax abatement.
- 100 percent personal tax abatement.
- The aforementioned $1 million grant and $1.5 million loan from MDEQ/Wayne County.
- A $915,000 loan from the Detroit/Wayne County Port Authority.
- A $1 million Community Redevelopment Grant from Michigan Economic Development Corporation (MEDC).
- Designation as a brownfield tax increment financing (TIF) district.
- Construction financing from the Royal Bank of Scotland.
Kiriluk notes that “every element of the project literally had to be tracked seven ways in order to comply with all the grants, loans and certifications.”
“Amazingly, we did this project without any NMTC. We did it by getting very aggressive on every single cost component and capital source, unilaterally lowering the rent everywhere we could,” says Kiriluk. “Cardinal was a terrific — and very patient — client.”
The Future of New Center
With the completion of the Cardinal Health Medical Distribution Center, HFHS has continued to move the New Center vision forward. Its ultimate goal is to create a thriving mixed-use neighborhood with residential, medical tech and other commercial facilities. HFHS currently is focusing on the development of a new cancer treatment center to be located about four blocks from the Detroit Medical Center and in close proximity to the Cardinal Health building. Habitz says the goal is to begin development in early 2016 and open in 2018.
In parallel, HFHS is also working toward a phased housing project that will provide a tight connection to the cancer center. The cancer center will be developed on the north side of the neighborhood, next to the main hospital campus, while the Cardinal Health building will serve as the neighborhood’s southern anchor. Many additional infill projects are under consideration; the total cost is projected to be $500 million. The completion horizon is so long — possibly as much as 30 years — that Habitz calls it “the project of a lifetime.”
Four Cylinders of Success
Dean Kiriluk and his team consider four aspects when evaluating the success of a project:
Was the project a success for the customer; did it meet their needs?
Kiriluk related that at the grand opening of the building, Steve Inacker, Cardinal Health’s president of hospital sales and services says, “Our collaboration with Detroit Medical Center and Henry Ford Health System enables us not only to support revitalization efforts in the city but also to drive supply chain efficiencies for our customers across Michigan, northern Ohio and northern Indiana.”
Was the project profitable?
The project came to Kirco with an array of extraordinary environmental issues, some visible and some not. Says Kiriluk, “We had a healthy paranoia, which meant that we were very vigilant. So while we encountered surprises, they were all within the scope we accounted for, and at the end of the day they didn’t undermine the financial success of the project.”
Did Kirco add value to the neighborhood?
Kiriluk says, “Of all projects we’ve done this one hits on the ‘we’ve made a difference’ button maybe more than any other. Yes, there are jobs, but more importantly, there’s more hope.”
Can we take personal pride in it?
“Most projects reach a ‘10’ level emotionally, but for most of us this hit 100,” said Kiriluk. “So many people working on this had ties to the neighborhood. Some were born at one of the local hospitals, some went to school here, while others grew up nearby. It was amazing to feel the positive emotions of the neighborhood ‘coming back.’”
