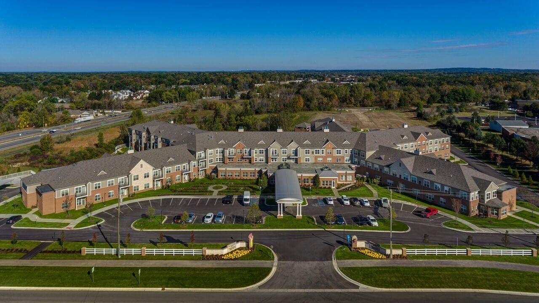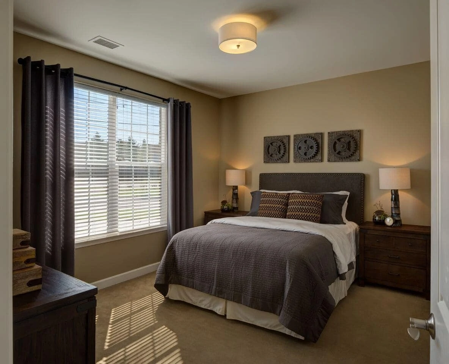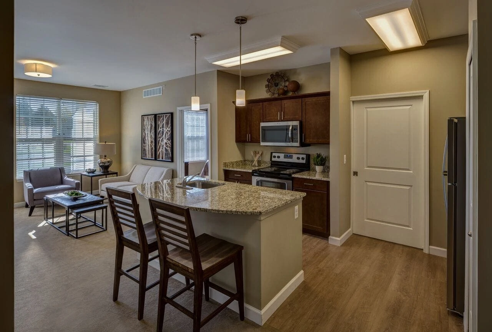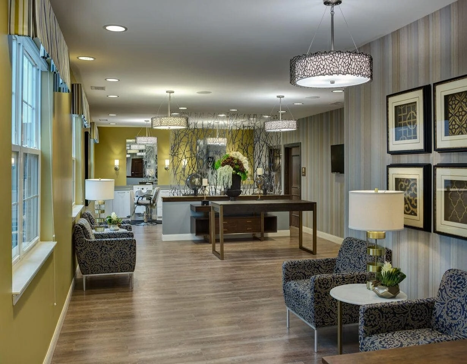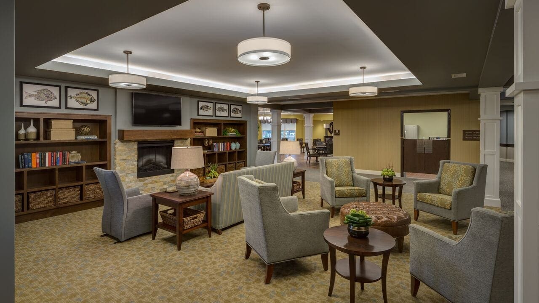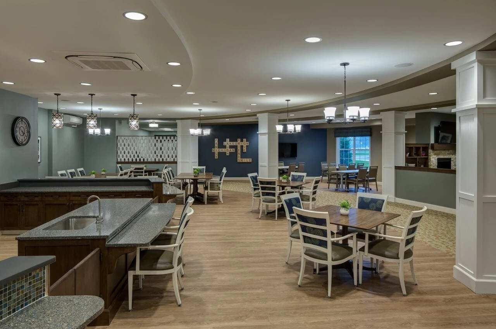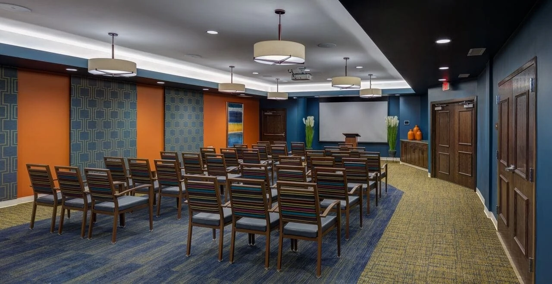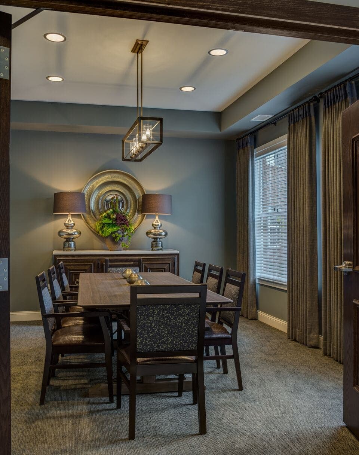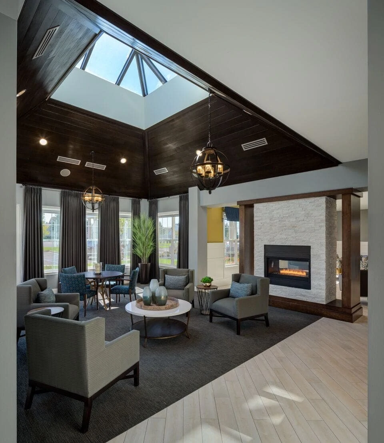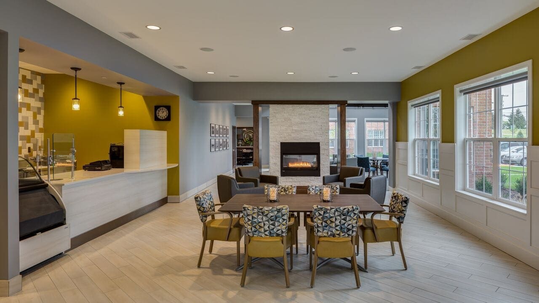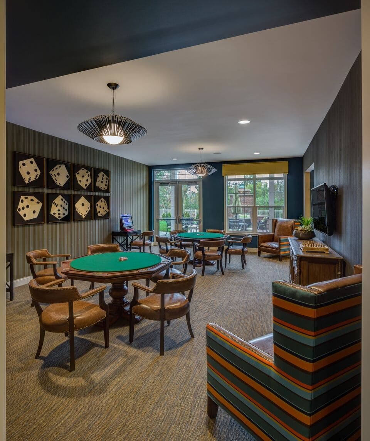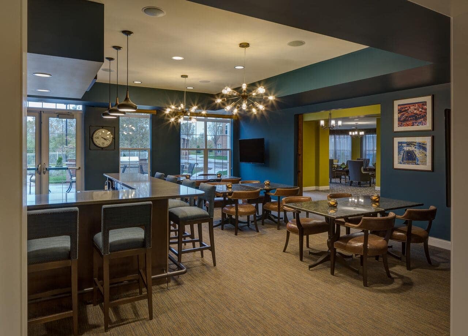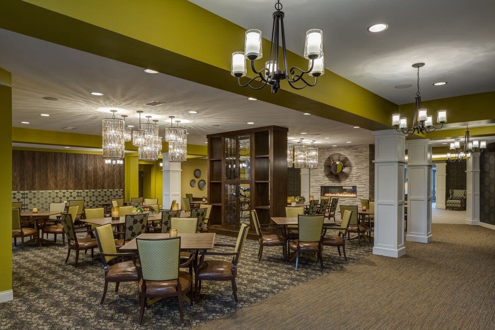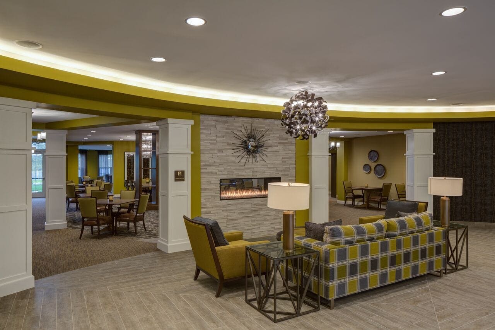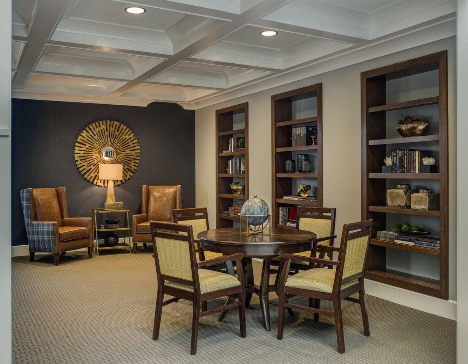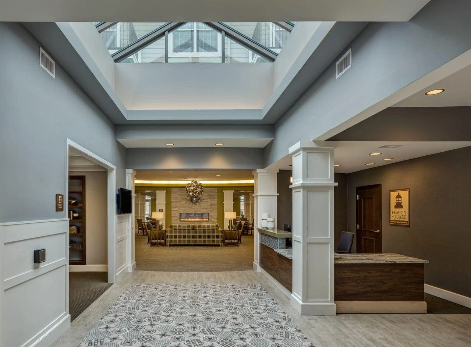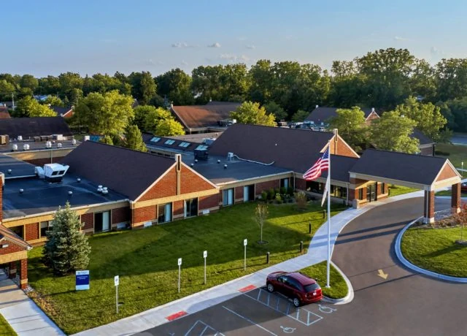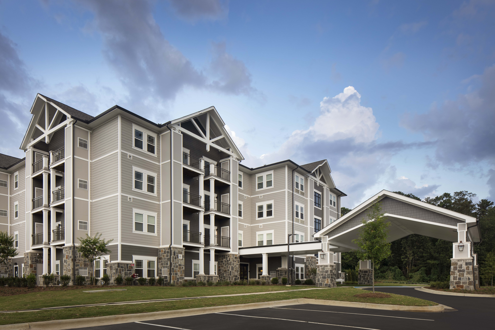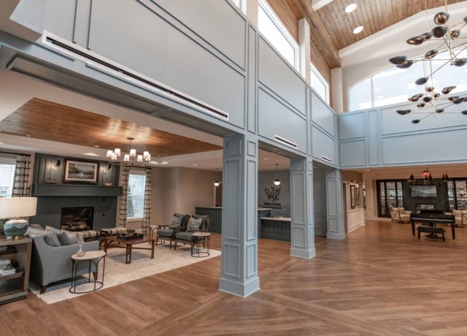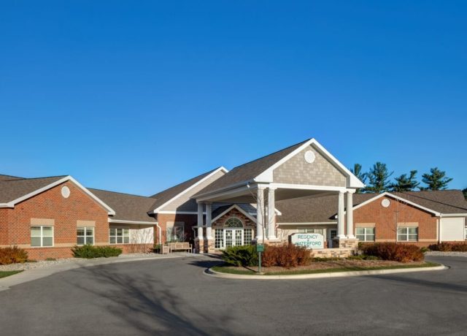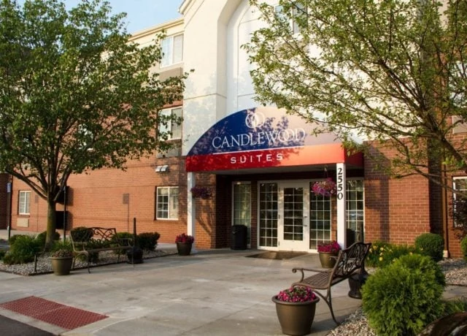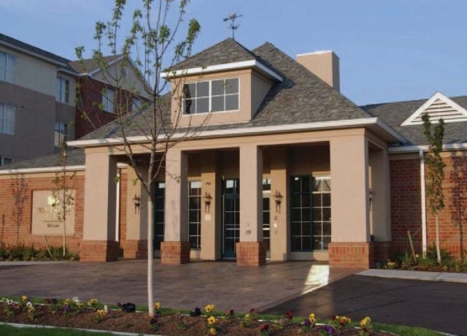KIRCO MANIX recently completed construction of Pomeroy Senior Living’s newest 178,327 square foot facility in Lake Orion, Michigan. The new facility offers independent living, assisted living and memory care units, which at full occupancy, will accommodate up to 225 residents and employ 200 staff members.
This senior living community offers its residents the latest in design, care and amenities. Each resident room is equipped with an open-plan living area and kitchen with granite counter tops and custom Euro-design cabinets.
Some of the unique accommodations and amenities include: multiple first-class dining experiences, including a large dining room, private dining rooms, sunroom, and a pub; a movie theatre, a poker room, a bar/lounge, a crafts room and a worship room.
Outdoor amenities include a putting green, an outdoor grill/patio, a fireplace and an elevated terrace.
“It was hard for me to visualize where we would be. When I had the opportunity to meet with KIRCO MANIX, they were very supportive in helping me see the bigger vision.” – Kathy Ostrowski, Executive Director, Beacon Square
CONSTRUCTION HIGHLIGHTS:
- An intense schedule was followed to complete 178,327 square feet of construction in 20 months.
- This facility combines attributes of residential, commercial, and hospitality construction.
- The project site was located on over 19-acres of wetlands which demanded extensive site work, creating a need to construct a massive retaining wall to separate the building footprint from the regulated wetlands.
- The independent living wings of the building were constructed using residential wood panelization, while the assisted living and memory care wings were constructed from steel.
- Lime stabilization of the soils was utilized and provided a more stable sub-base to accommodate construction traffic, allowing for less undercutting when the final parking lot was installed.
UNIQUE CHALLENGES:
- Routing and clearances of HVAC ductwork were a challenge for this project due to building structural and fire-rating requirements. Daily collaboration with the architect was crucial to make effective design/build decisions and facilitate construction.
- The facility consists of independent, assisted living and memory care residences, each of which include a variety of floor plans and unique state licensing and building code requirements.
- KIRCO MANIX assisted with preparations for the extensive state licensing process that was required to open the assisted and memory care wings of the building. This licensing process far exceeds the local municipality’s approval for certificate of occupancy
Related Projects
Location: Orion Township, MI
Size: 178, 327 Square Feet
Market(s):
- Senior Living

